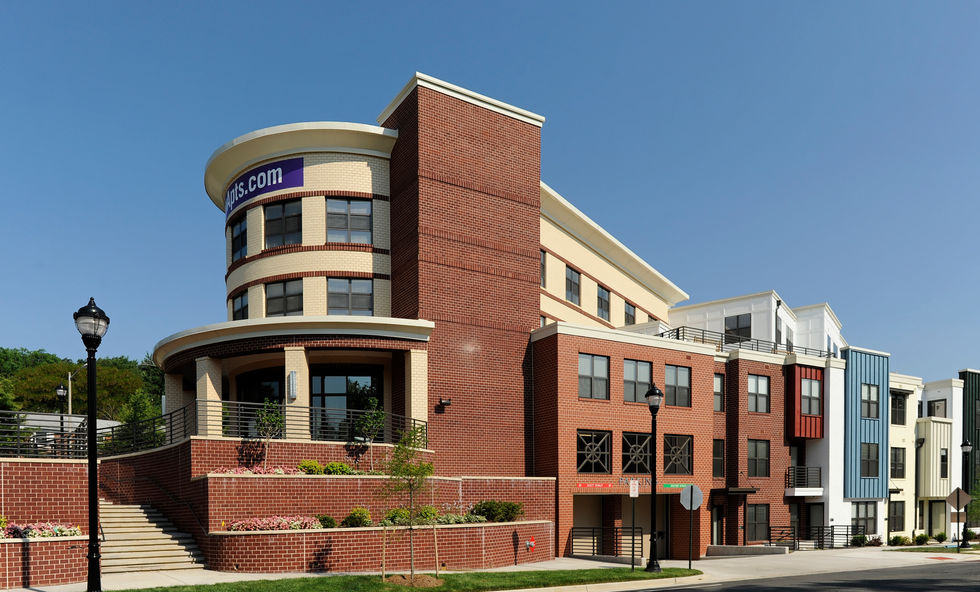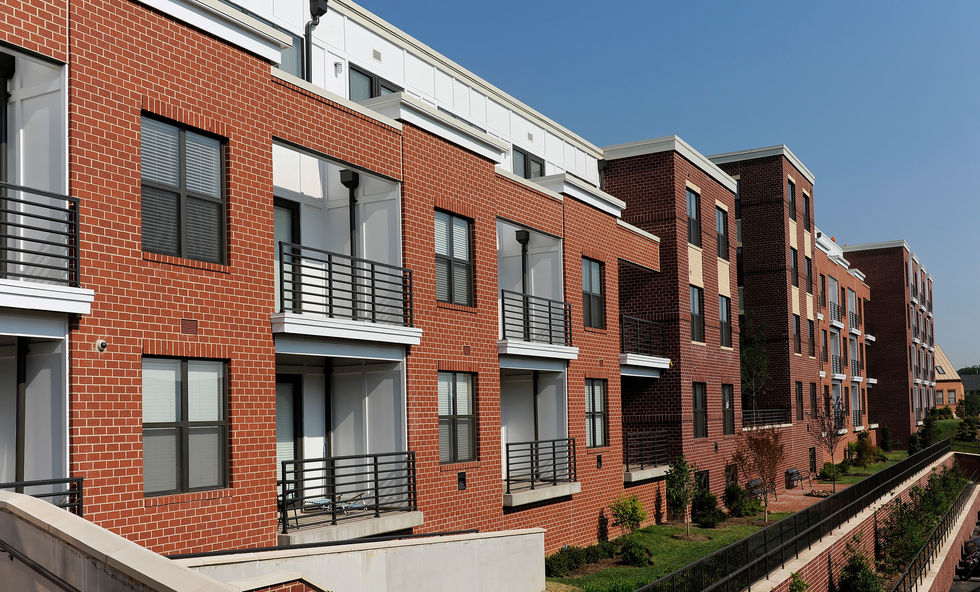Del Ray Central at Fuse
At the intersection of Mount Vernon and Commonwealth Avenues in Del Ray, a charming residential neighborhood in Alexandria, Virginia, we designed a building that managed to embrace all of the challenges inherent in a site where the two streets that give the project its main identity collide at less than a thirty degree angle. From the high side of Mount Vernon, which stretched over 400 feet, to the lower Commonwealth Avenue, the site falls more than 30 feet in elevation within 100 feet of length. The city’s zoning and Small Area Plan included many restrictions that would have proved onerous if not for the surprising number of innovative solutions that Heffner Architects employed.
Two wood-framed apartment buildings, one with four stories and the other with three, are placed on top of a two-level cast-in-place concrete parking structure that is entered from Commonwealth Avenue. The buildings are separated by a public garden that leads to the intersecting Kennedy Street. At the south end is an elegant circular element, designed in an Art Moderne style, reminiscent of several buildings in the commercial district of Del Ray, and it features 3,000 SF of retail, which opens onto an inviting lawn anchored by an evocative sculpture. A monumental stair leads you down to a series of linear units with street entrances seated against the parking structure, giving the project a reduced scale to complement the 2-story townhouse neighborhood.
A mix of 1-bedroom and 2-bedroom units, many with balconies, are efficient, light-filled and comfortable. Community amenities are spread throughout the project, including rooftop patios, dog parks and barbecue areas.
Location:
Project Type:
Client:
Completion Date:
Project Facts:
Alexandria, VA
Market Rate Apartments
Y12 Investments
November 2010
-
147 dwelling units
-
120,000 total GSF
-
4 stories
-
Type V-A over I-A construction
-
3,500 SF retail space
-
231 structured parking spaces
















